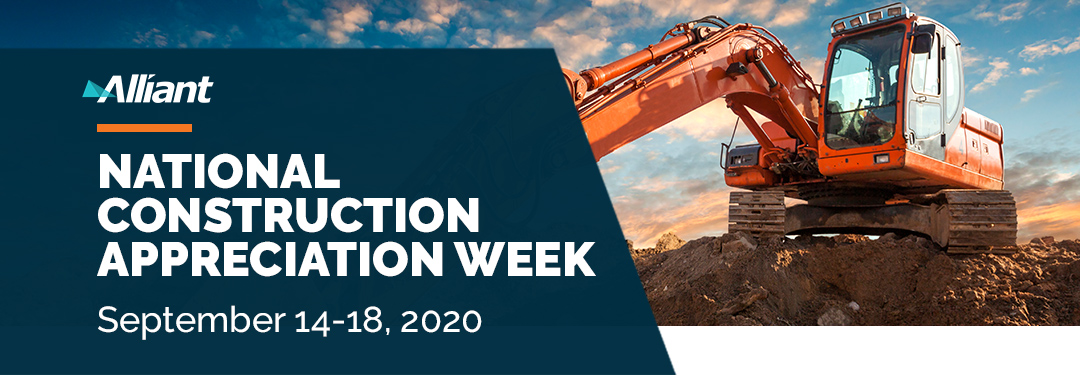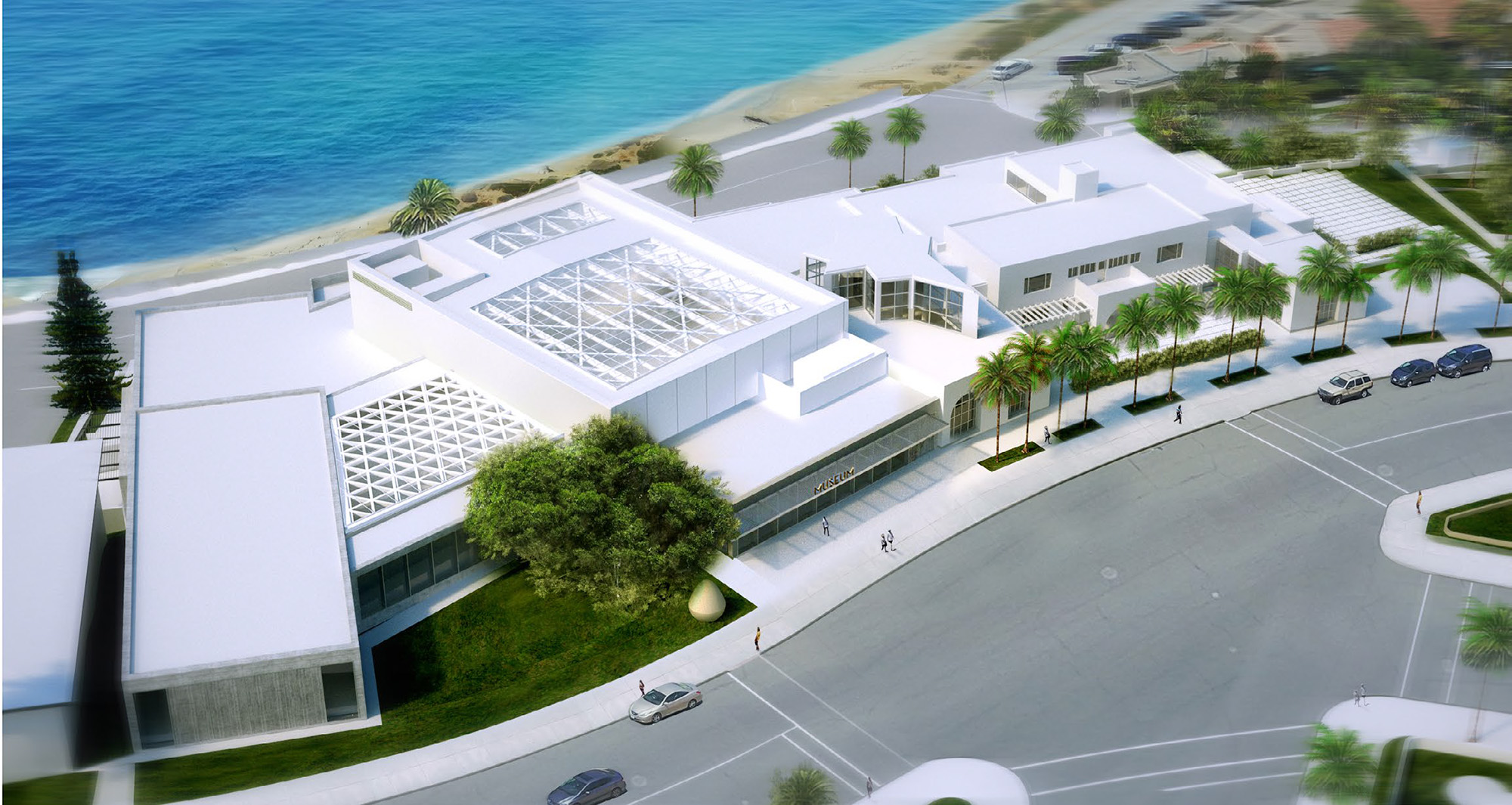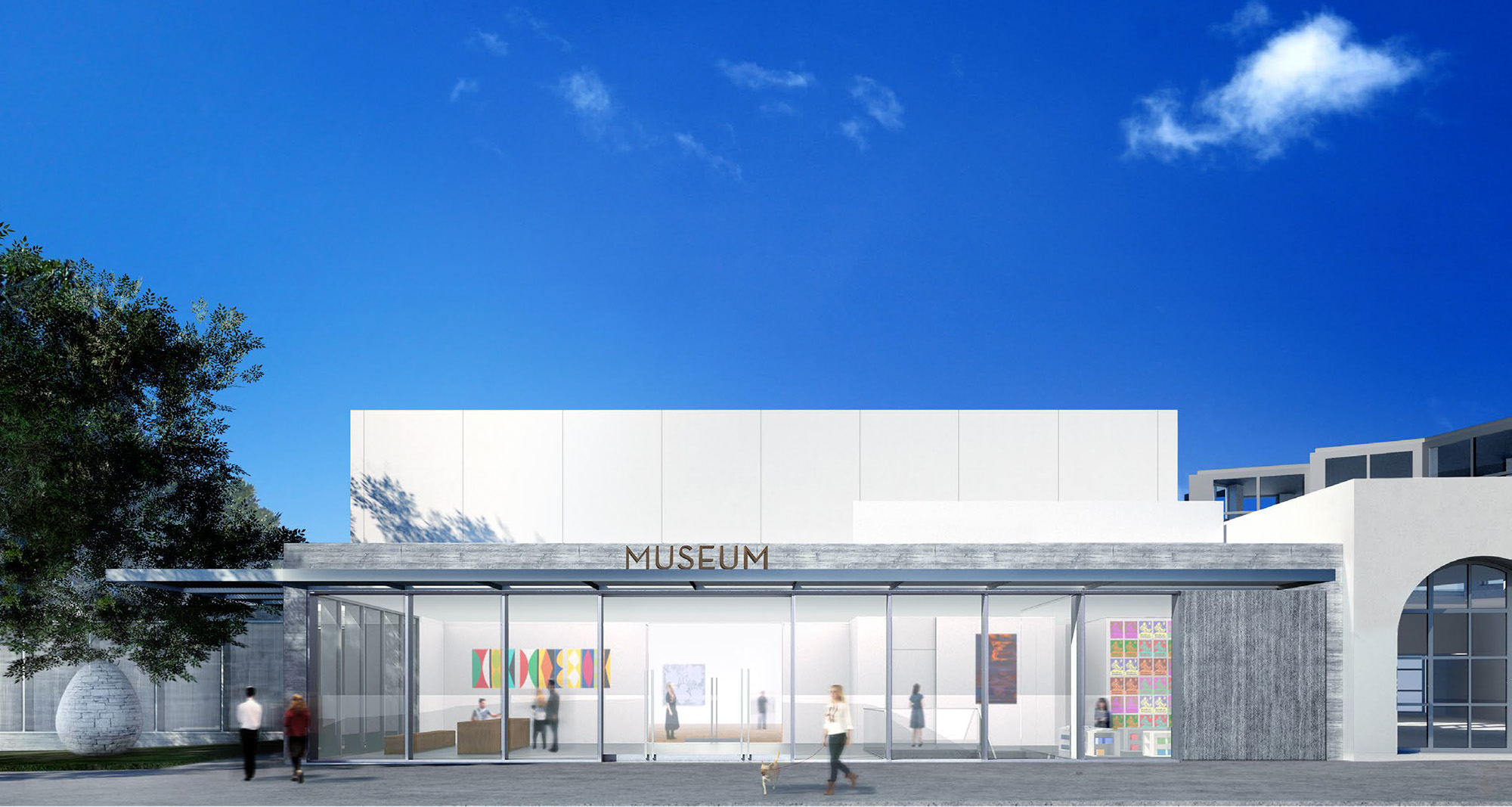
MUSEUM OF CONTEMPORARY ART SAN DIEGO - LA JOLLA EXPANSION
The Museum of Contemporary Art San Diego (MCASD) sought to expand their existing 55,400-sq.-ft. La Jolla space by an additional 49,600 sq. ft.
The primary goal of the expansion is to maximize gallery space and create a more welcoming and clear entry. The project will deliver 46,000-sq.-ft. of gallery space that includes the renovation and repurpose of the existing auditorium into a two-level gallery with 20-foot-high ceilings and a new skylight on the upper level. The project encompasses a redefined main entry, a store, a new art loading dock, and a new 41 space parking garage.
The design intent is truly to create a one-of-one facility with original designs and features, without any compromises, yet does not draw the focus from the visitor’s attention of the artwork. Almost every finish material on this project is unique. Designed by Annabelle Selldorf (Selldorf Architects), the design will better connect the 105,000-sq.-ft museum to its spectacular coastal setting and provide significantly more gallery spaces for the community.
A unique challenge on this project included the relocation of a Norfolk pine tree to its new home 50’ to the east. The Norfolk pine tree's new home is a four-sided concrete box bounded by stairs, ADA ramps, the public right of way, and an installed modular wetlands system that was critical to storm water management on the site, which was not a large enough site for the root ball. Since the box was unable to expand, it took several months of coordination and mental gymnastics with the team (Level 10, Jensen, LPA, the arborist, and Degenkolb Engineers) to modify the permanent structure and the temporary housing for the rootball to ensure it could be relocated. This collaboration and on-site coordination between key project team members resulted in a successful outcome, with the tree beginning to show signs of re-growth after its journey.
Thanks for Building!
Alliant would like to say #thanksforbuilding to Level 10, who continues to contribute to the development of our nation's infrastructure and facilities, placing value on the importance of construction in our nation. Level 10 Construction, located in Sunnyvale, CA, is focused on providing innovative facilities to the corporate, healthcare, education, life sciences, technology, entertainment, housing/mixed-use and gaming/hospitality markets.
CONTRACTOR
Level 10
CONSTRUCTION DURATION
28 Months
EXPECTED COMPLETION
October 2021


Renderings courtesy of Selldorf Architects
For more information about Level 10, visit their website: www.level10gc.com
Follow Level 10:
Twitter: https://twitter.com/level10gc

© 2000–2020 Alliant Insurance Services, Inc. All rights reserved.
